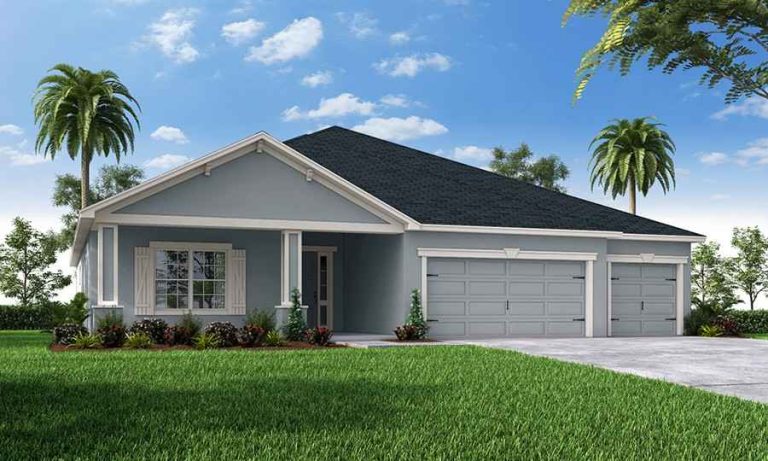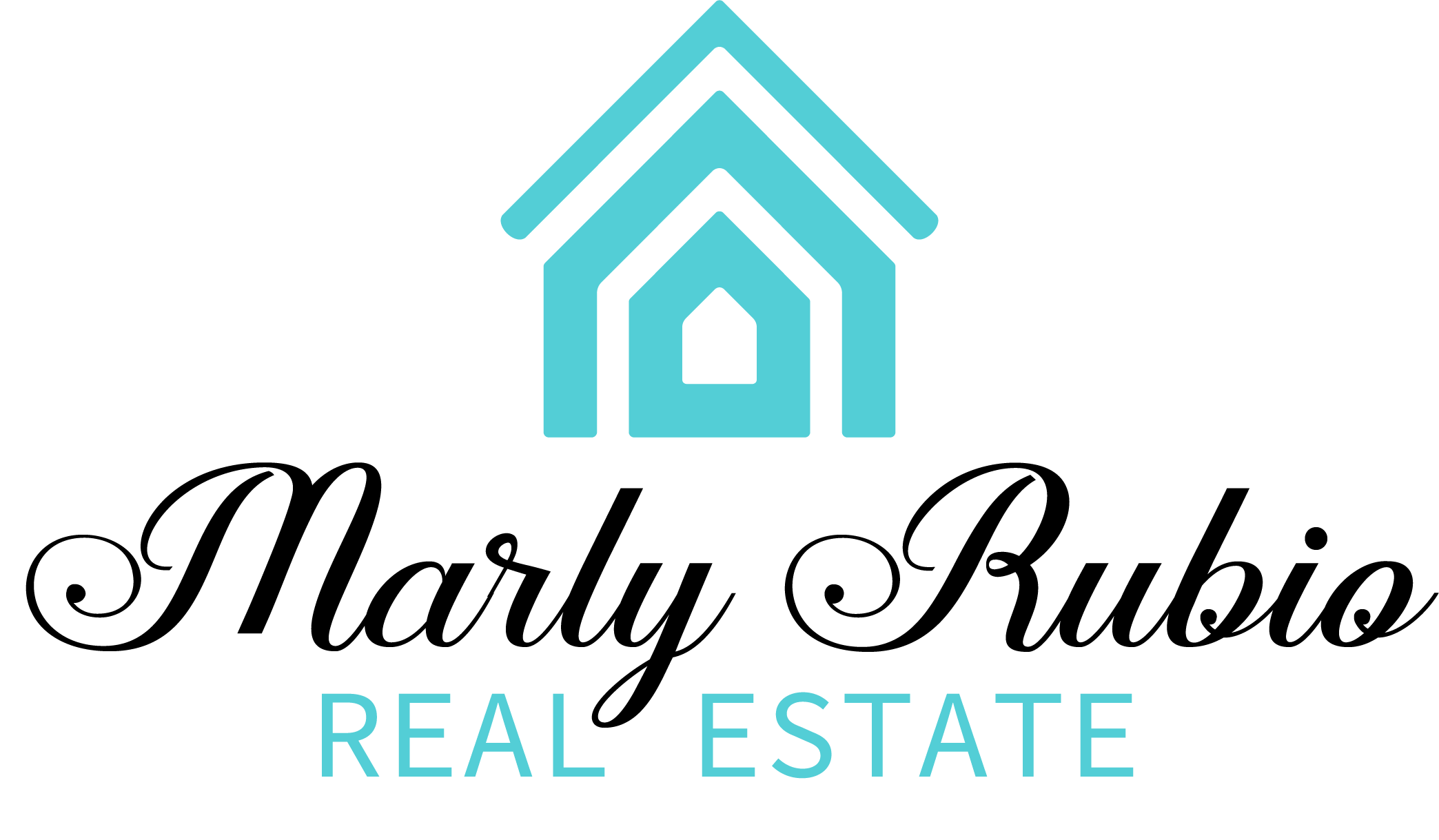Complete the Form
to Access our Guide

Live large in Wynona with Loft, a new Florida home plan from Highland Homes, with a first-floor layout similar to our Wynona home plan, the loft adds 421 square feet of living space above the gathering room. The Wynona with Loft offers a classic Craftsman style exterior combined with the comfort of a modern interior design with flexible room options. You’ll love the open living area consisting of a gathering room, sunny cafe and open kitchen with built-in desk and cabinet storage, large breakfast bar and large pantry.
Relax in your spacious owner’s suite with a grand double door entry, graceful tray ceiling, oversized walk-in closet and en-suite bathroom with double door entry, tiled shower, dual vanities, linen closet and enclosed toilet. Additional Wynona with Loft Features: Optional Spa Owner’s Bathroom with Freestanding Tub and Separate Tiled Shower Optional In-Law Suite, including Bedroom 5 and Bathroom 3 Versatile 421 sq. ft. loft on second floor Add a powder room optional (half bath) in the loft Versatile dining area that also works wonderfully as a home office or for any use that suits your needs Seating area in the garage entrance, to store keys, wallets and mail off the counter Kitchen Dedicated Laundry Room with Closet Convenient Hallway Bath Located Between Bedrooms 3 and 4 Flat 9′-4″ Ceilings Throughout, with a Tray Ceiling in Owner’s Suite 8′ Entry Doors and Doors sliding
Prices and availability, as well as terms and conditions, are subject to change without notice.
AVAILABLE FUNDING FOR FOREIGNERS
Complete the Form
to Access our Guide
Complete the Form
to Access our Guide
Complete the Form
to access our guide
